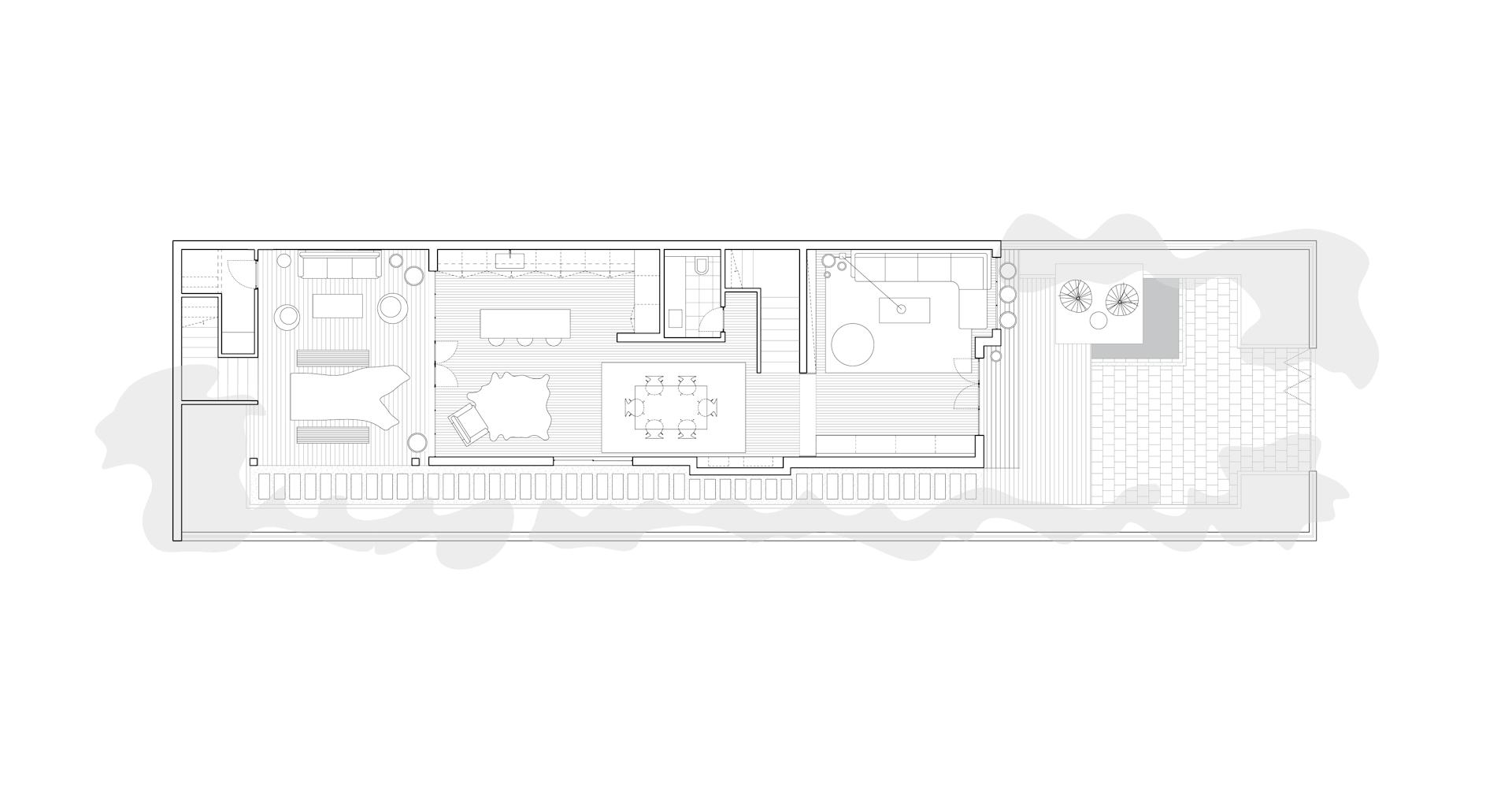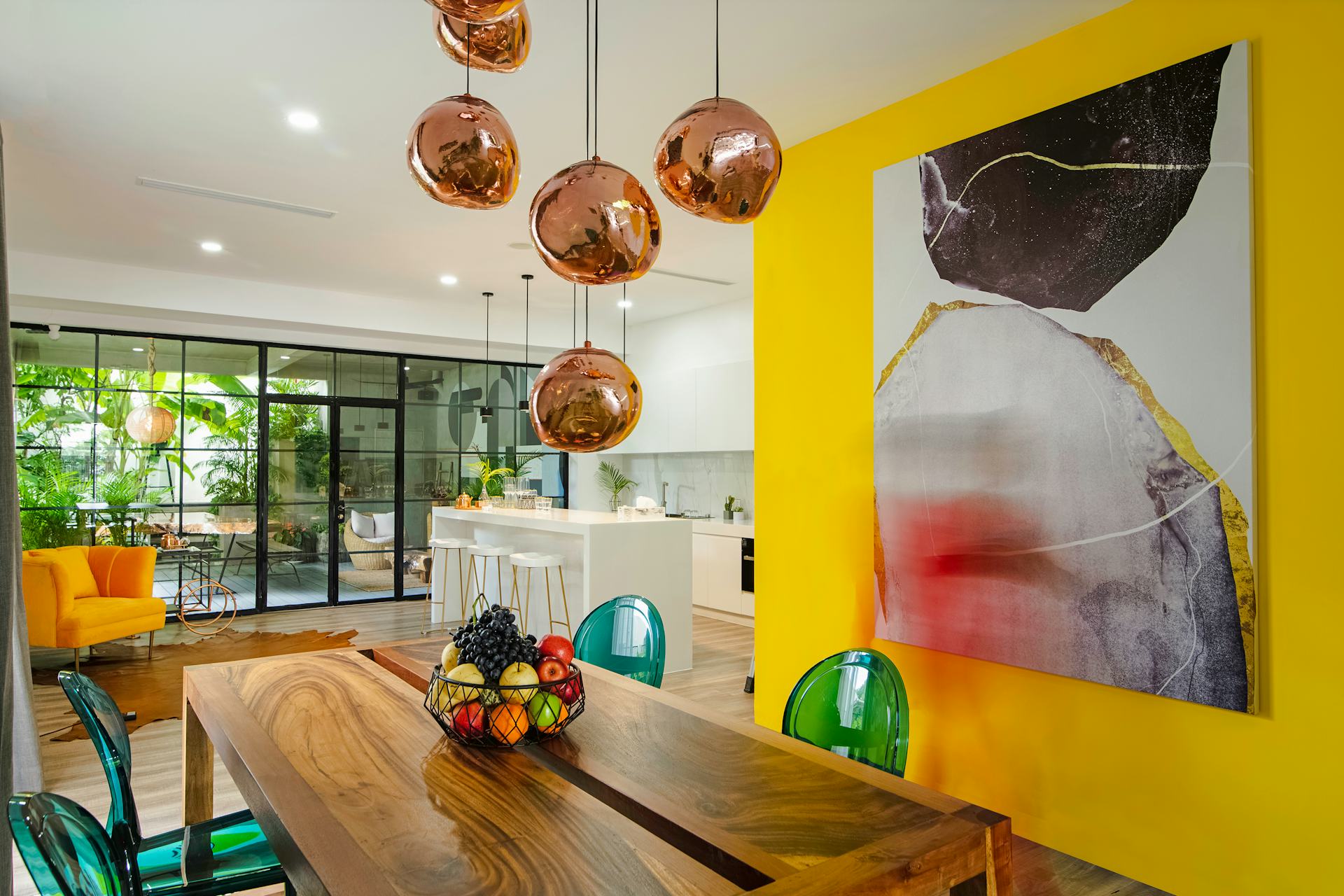
The project is the result of an interesting cultural mix that represents a pretty defined social and economic moment in the history of Cambodia, where western design, Chinese traditions, and Cambodian natural environment meet each other in a unique mix. Located in the private residential complex of Borey Peng-Huoth in Phnom Penh, Bai House is a 500sqm twin villa organized in three levels and owned by a successful Chinese businessman.
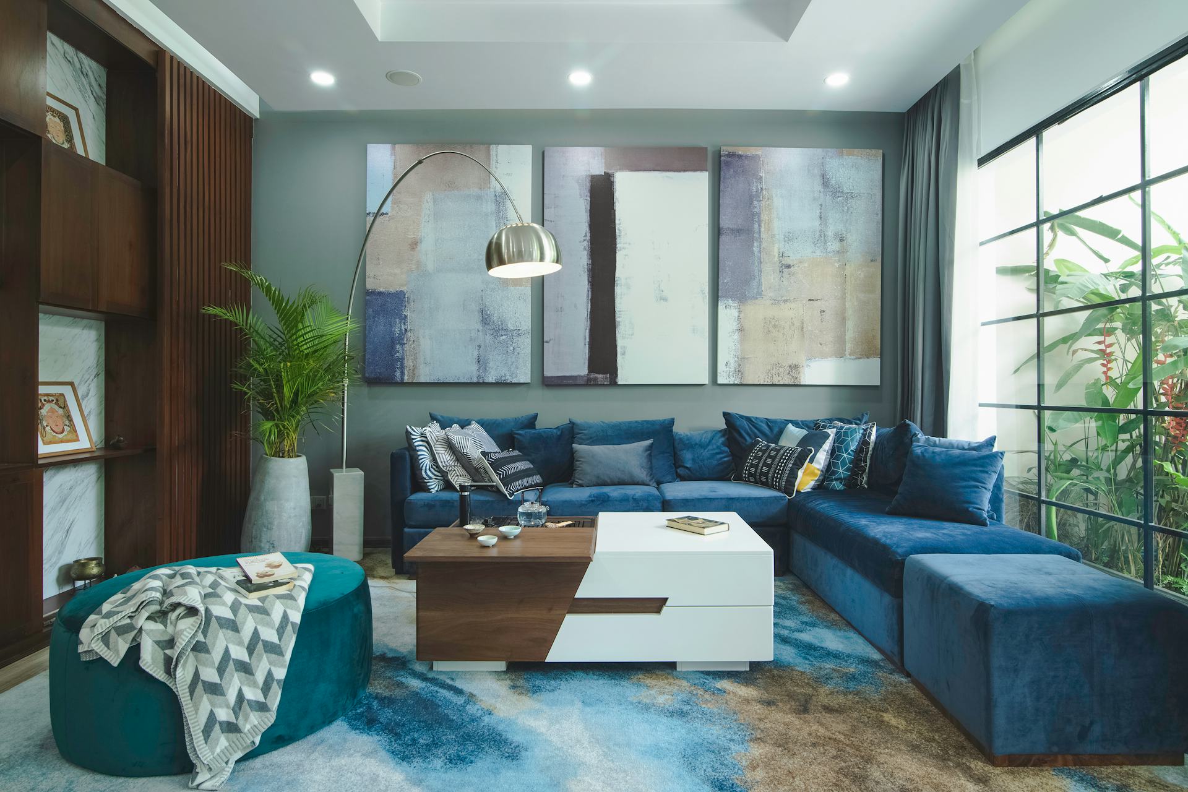
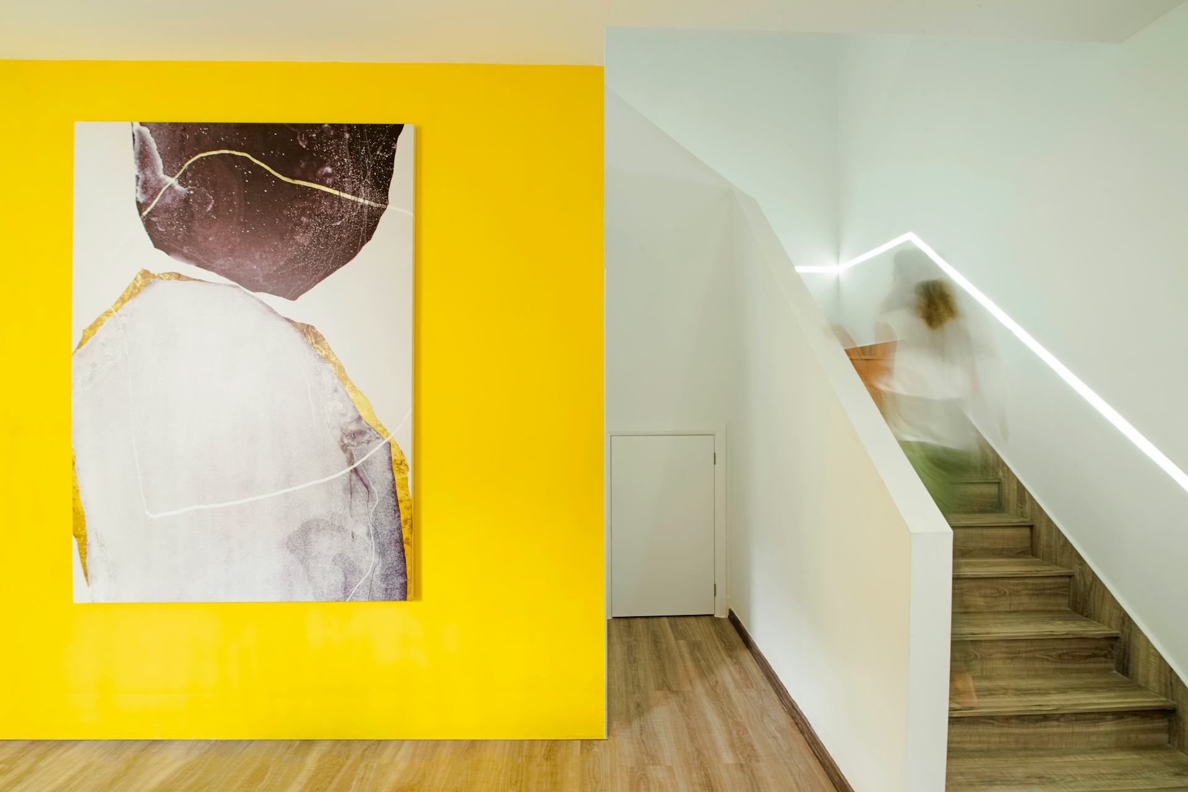
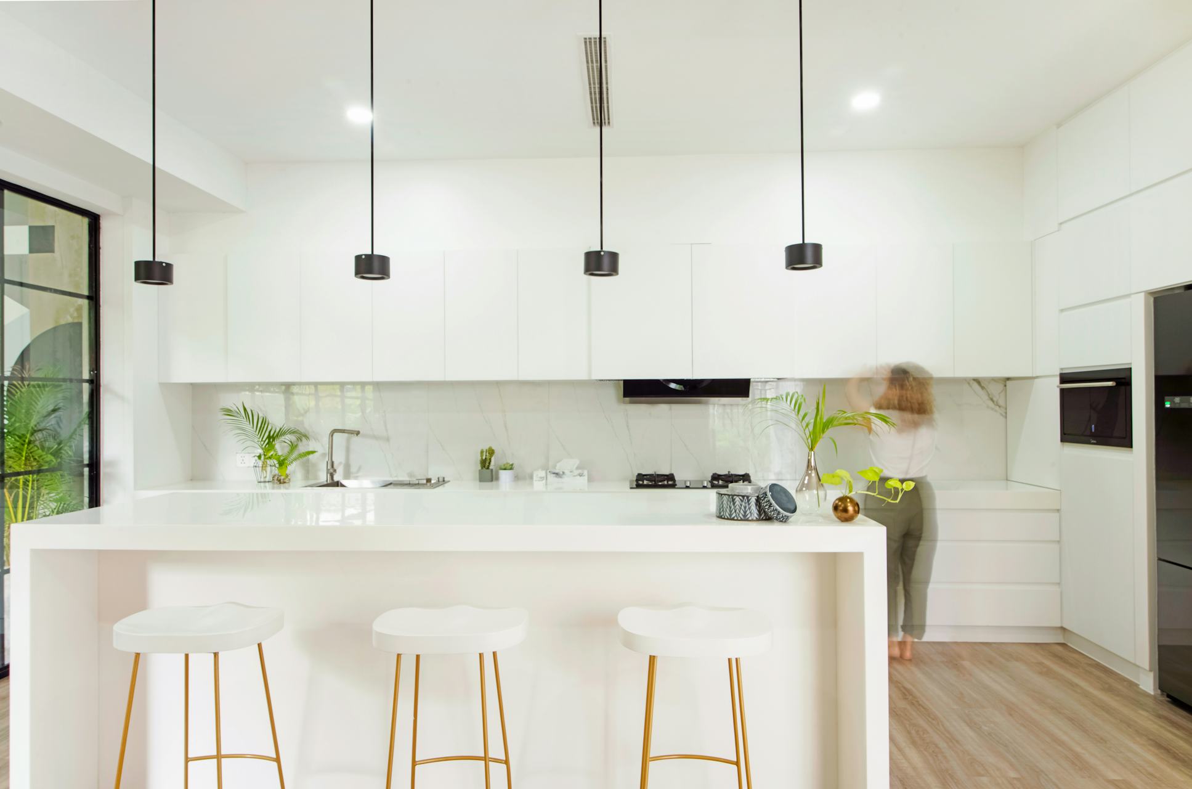
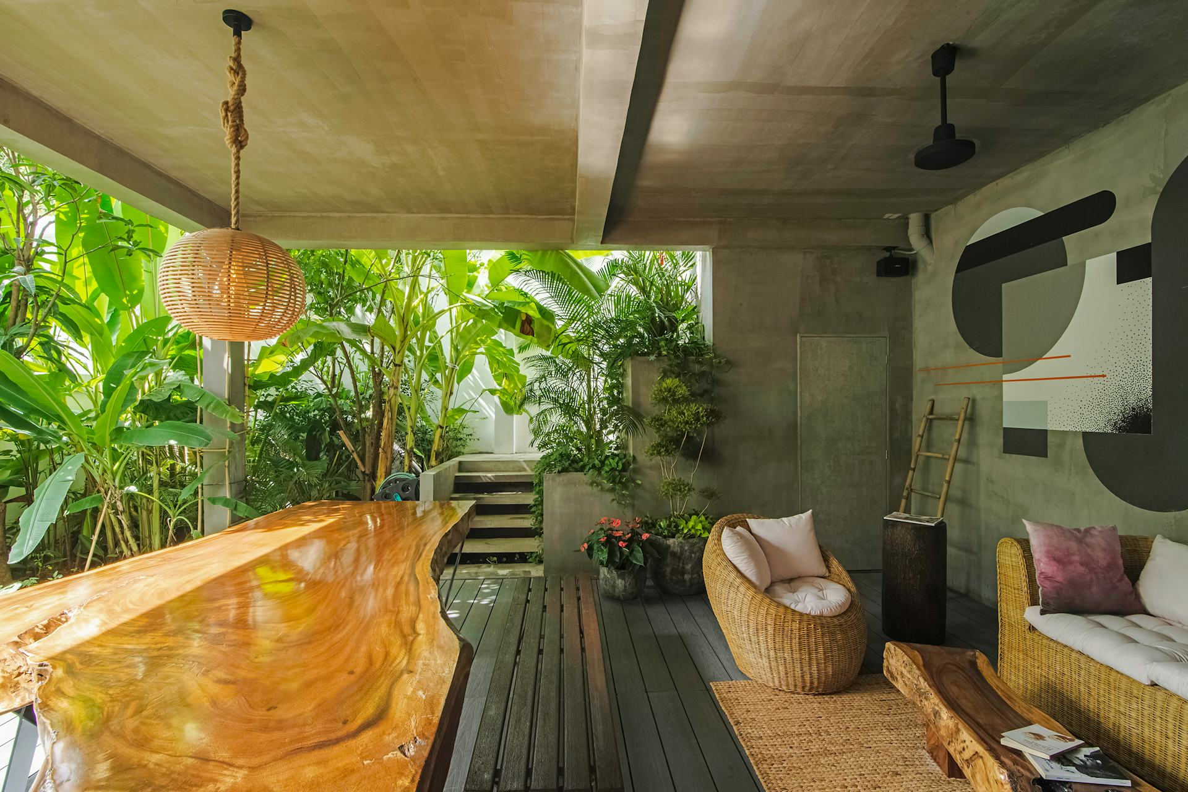
The extroverted personality of the owner has been translated into a bright, joyful space full of light, air, and color. The biggest transformation happens on the ground floor, where all the unnecessary partitions have been removed and the two opposite outdoor areas visually connected by big openings.
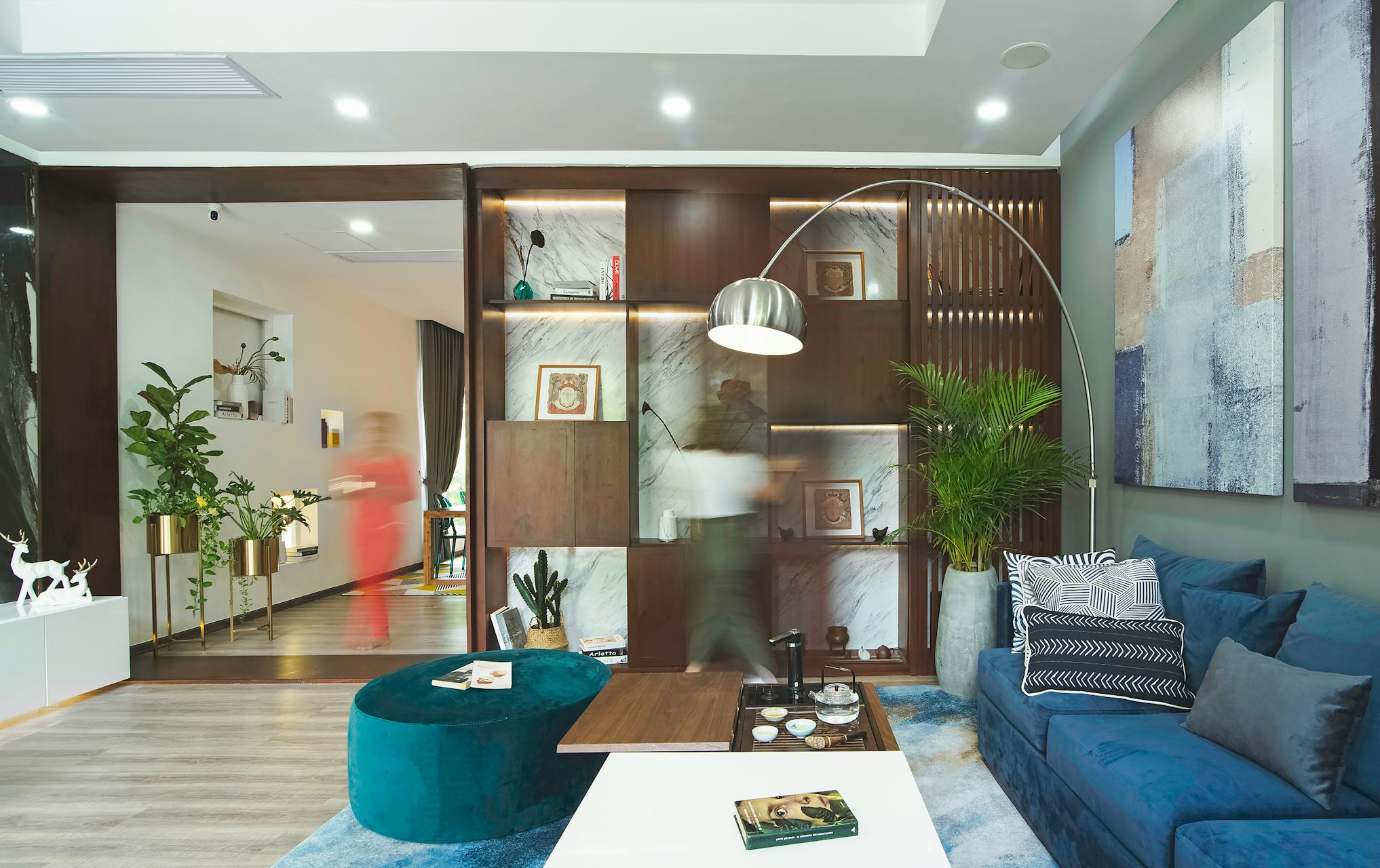
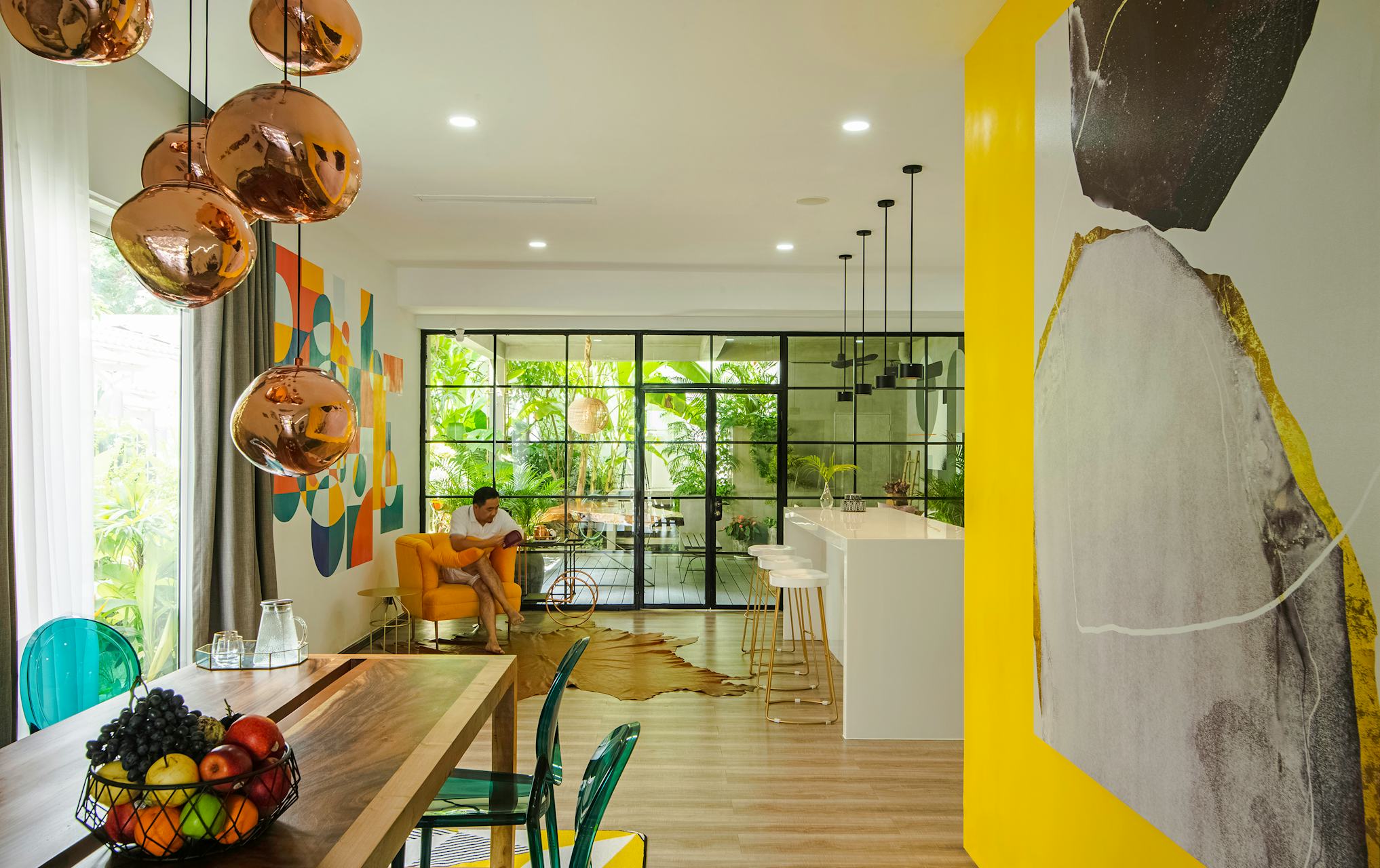
Tropical scenarios surround the house and contribute to provide privacy and shade. Local artisans handcrafted all outdoor furniture in tamarind wood and rattan.
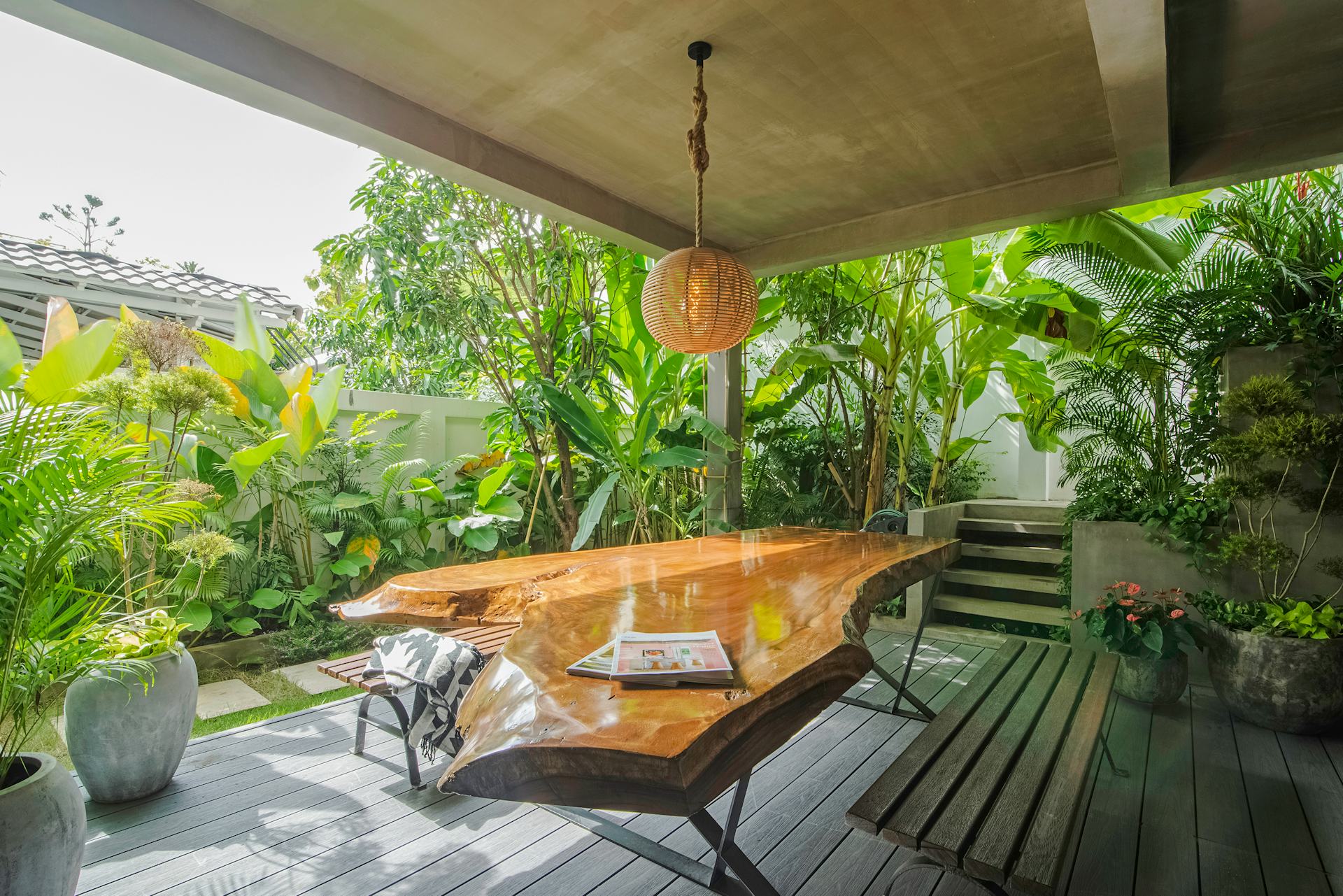
Without any middle partitions, the colors define the transition from one function to another.
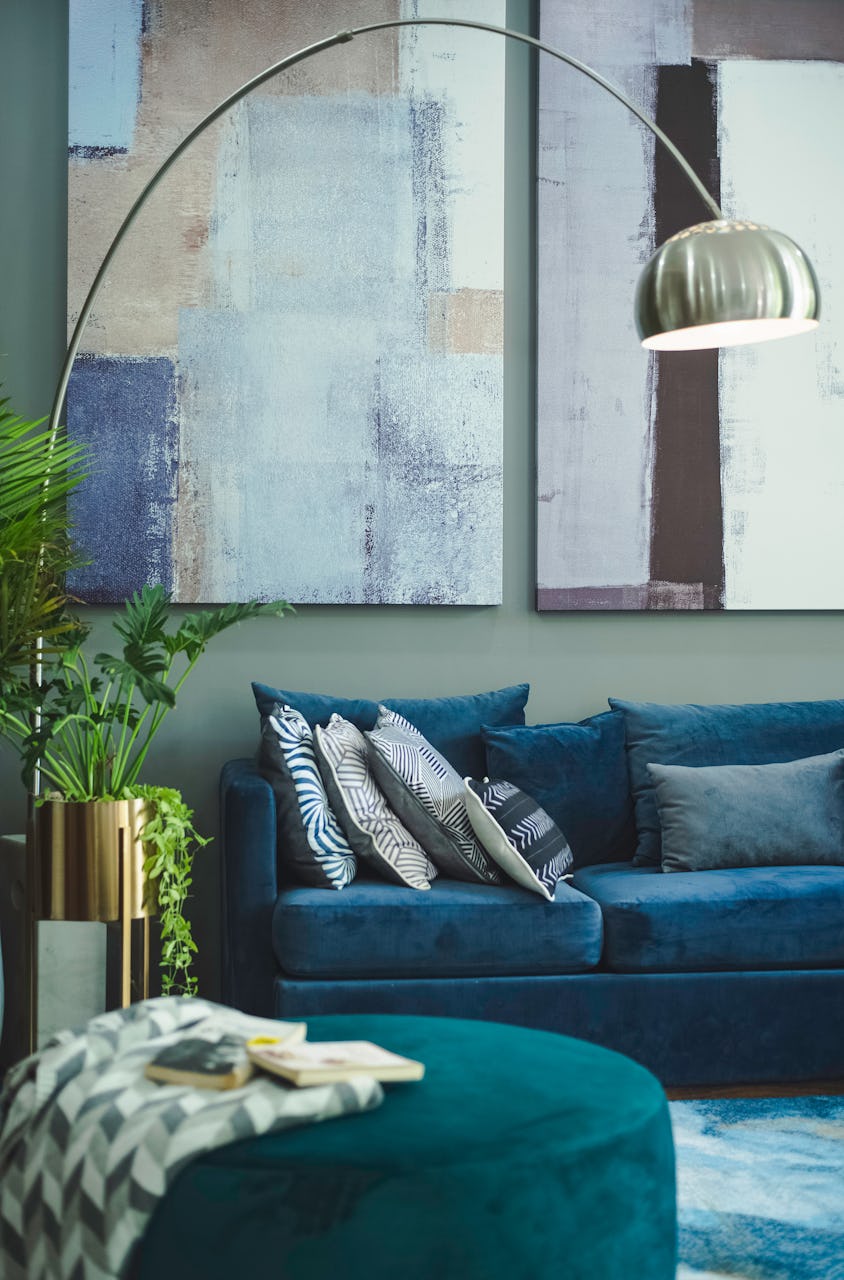
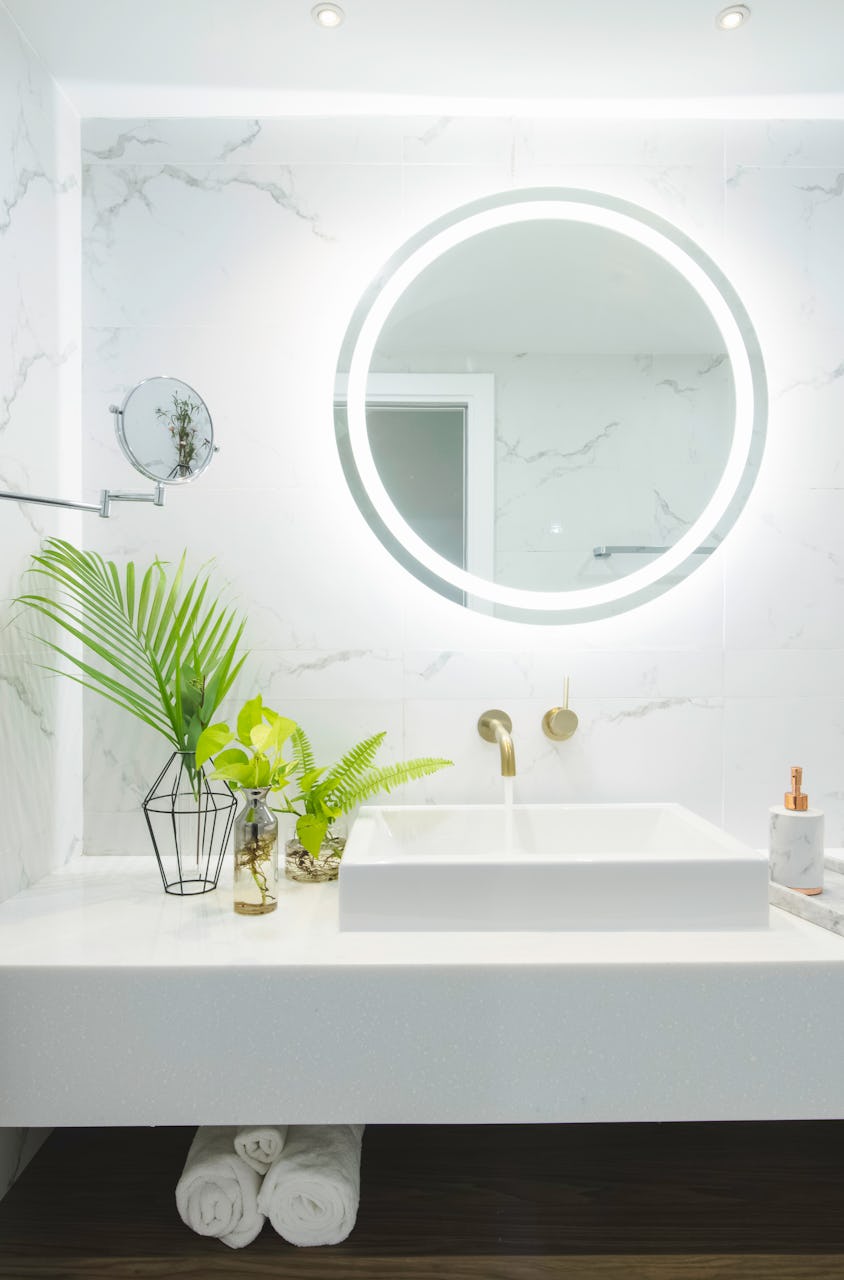
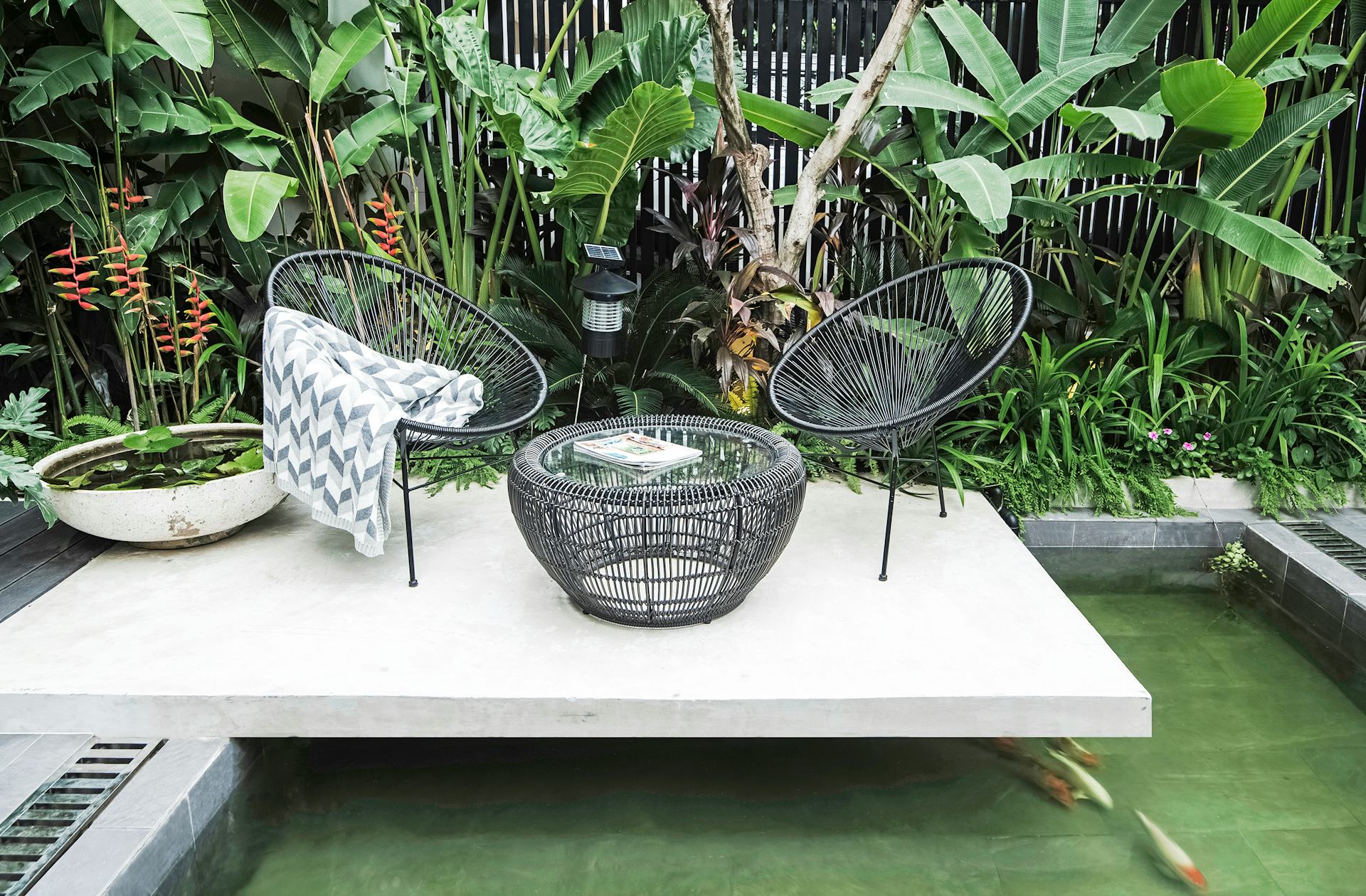
According to the ancient Chinese Fung Shui, water features should be located at the entrance of the house, to bring luck and prosperity. Koi fishes, also a symbol of the tradition, represent courage. Here, an example of how these traditional features are translated into a modern version.
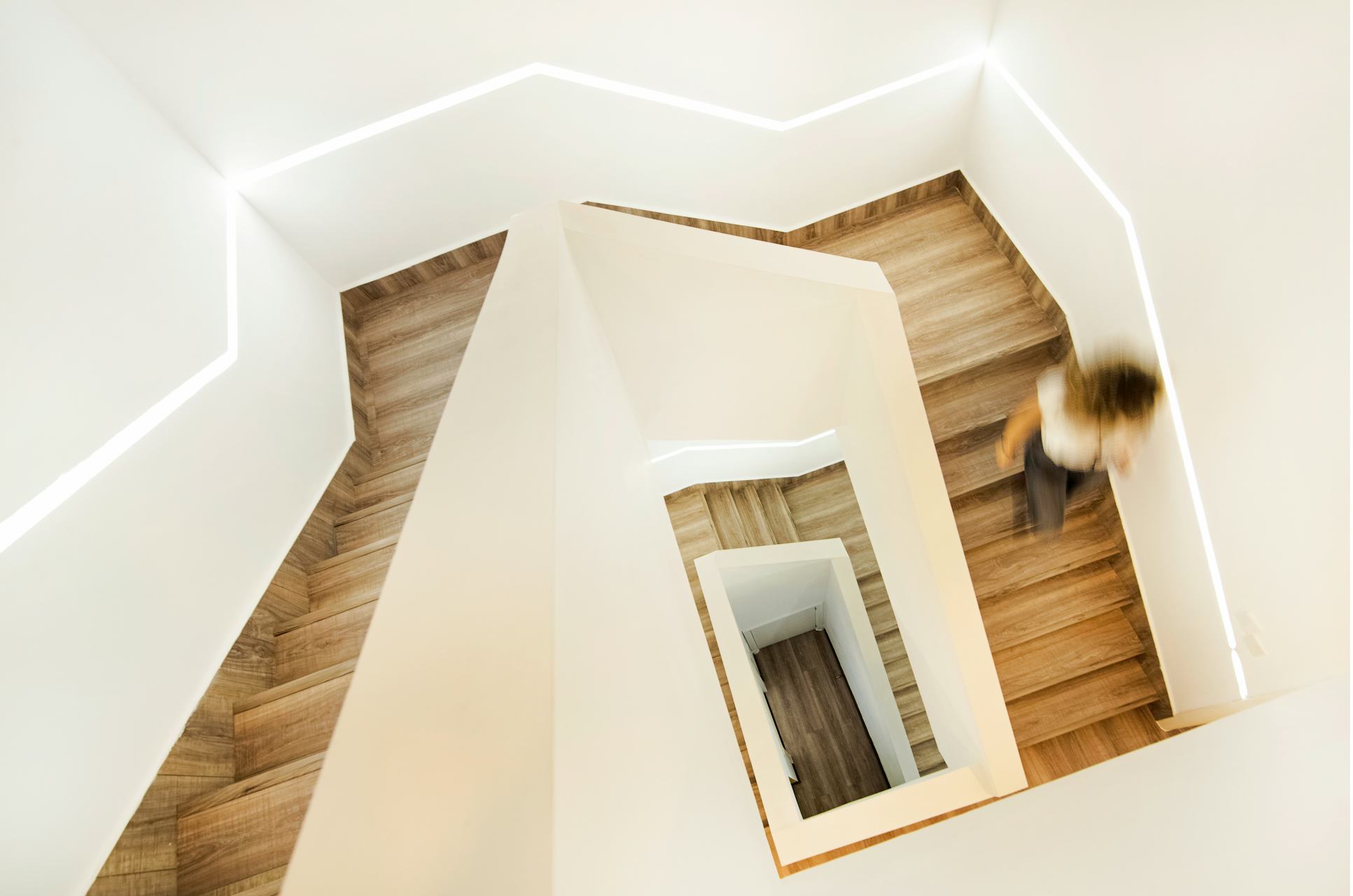
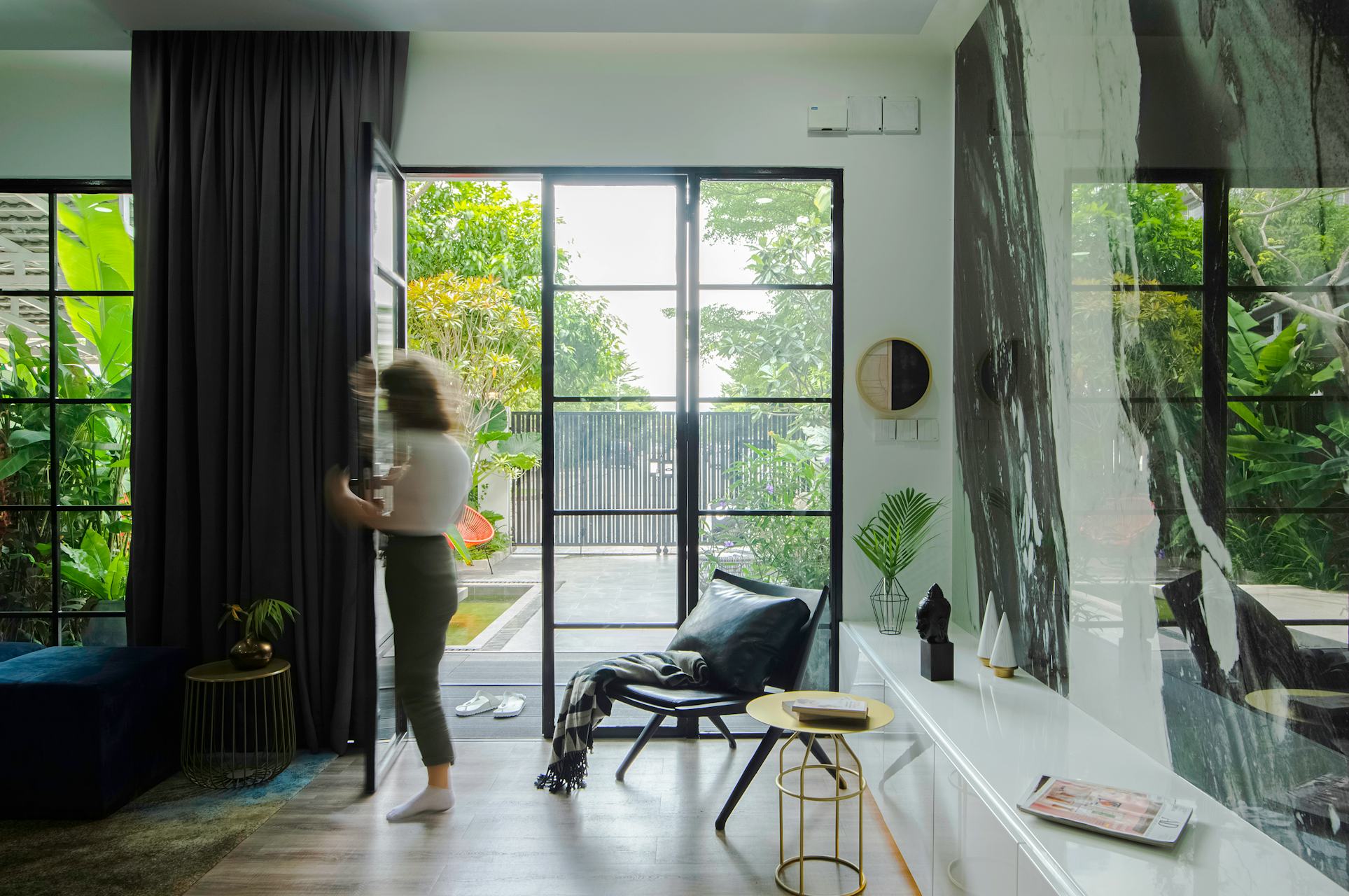
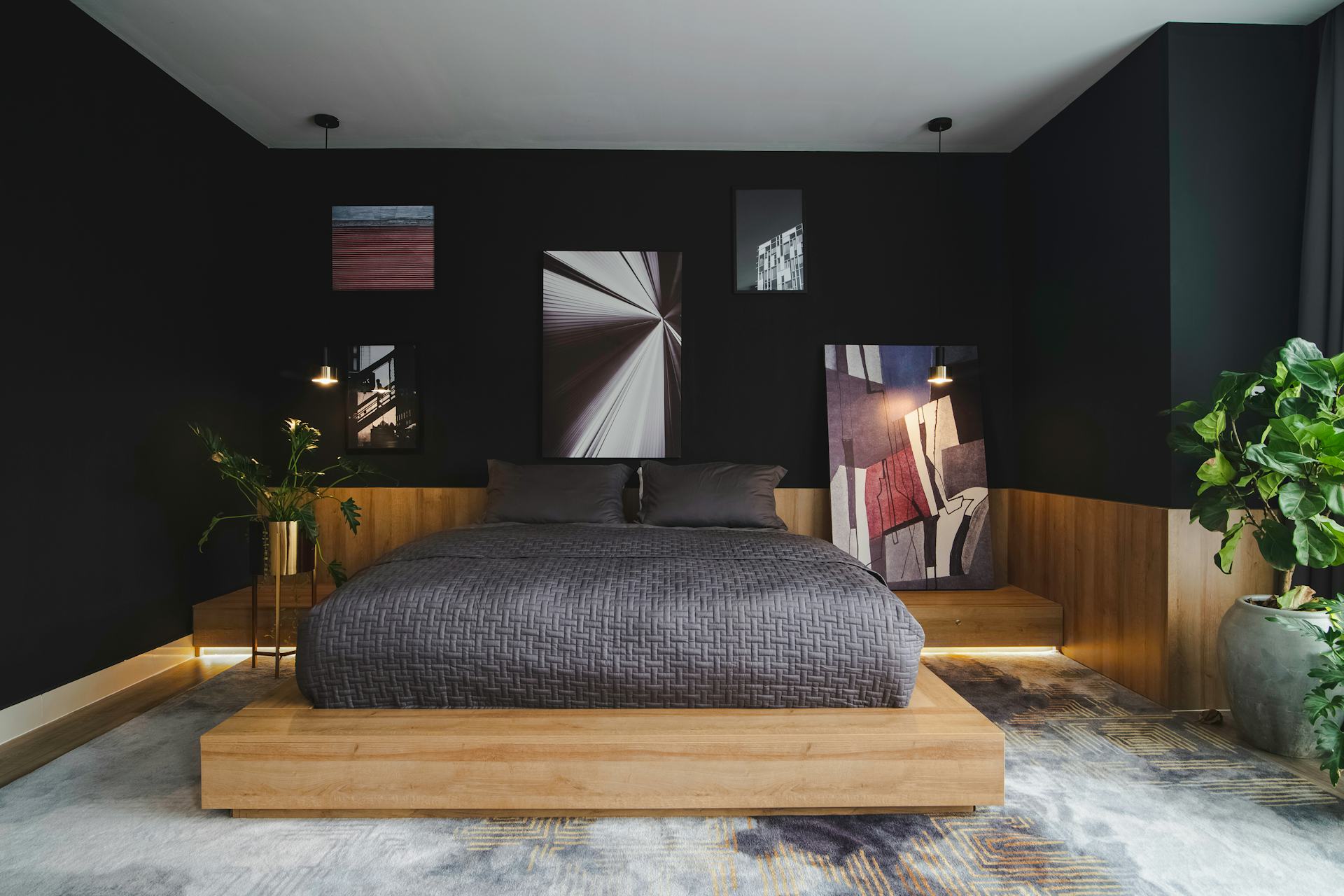
Photo Credit : Sopheak Vong
